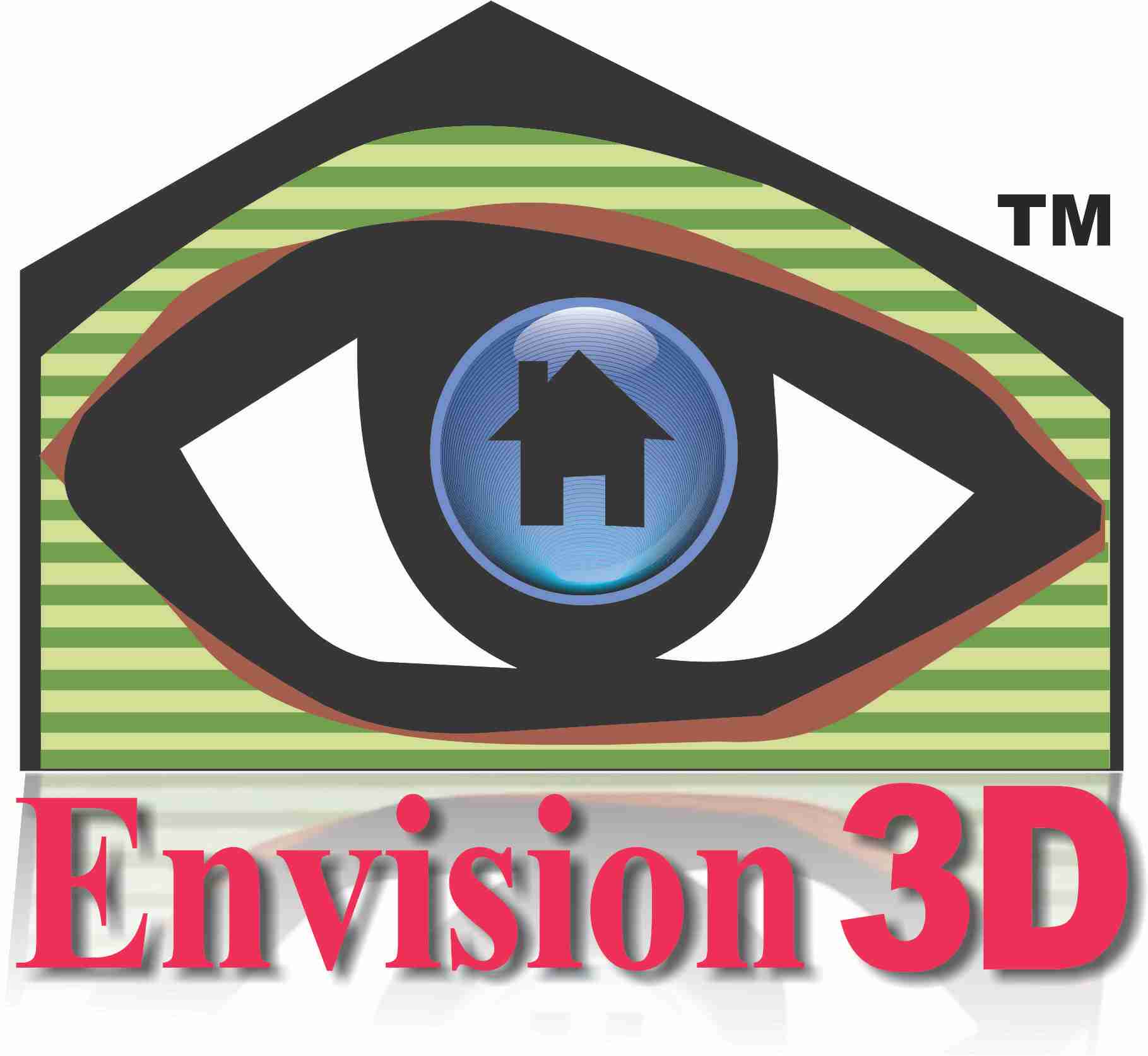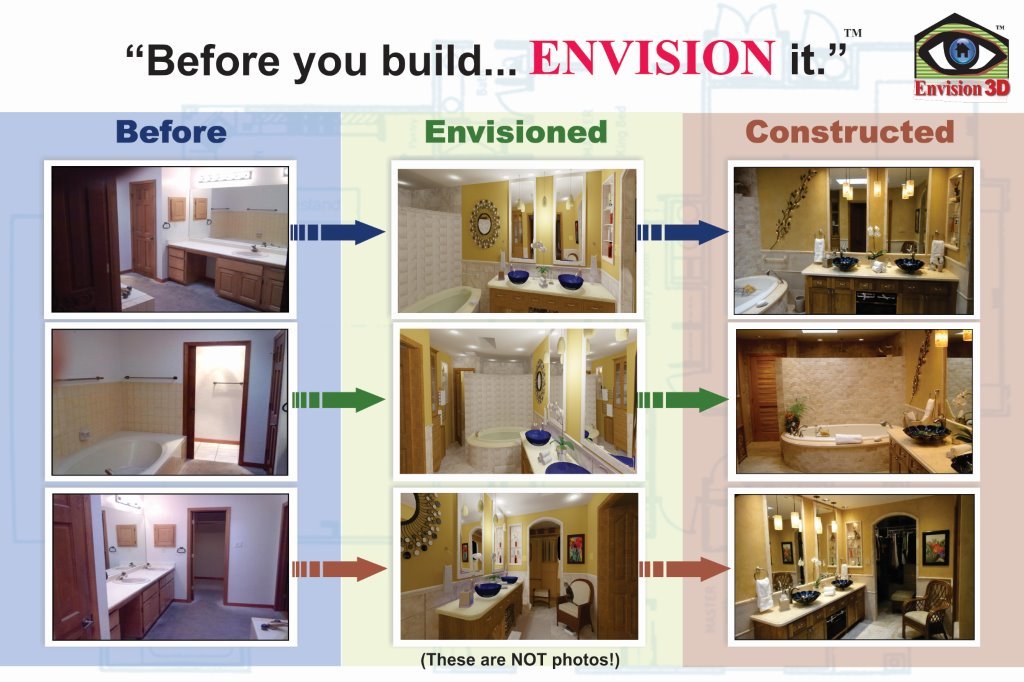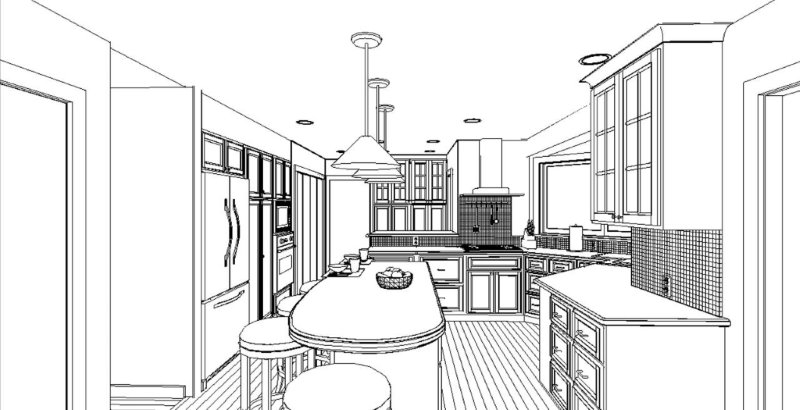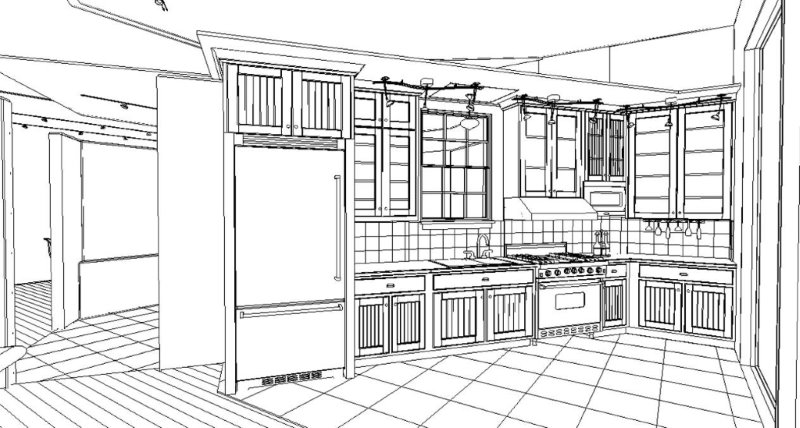|
Oftentimes with
remodeling and landscaping projects, the homeowner is dissatisfied
because the finished work wasn't what they envisioned. Stress
can mount. Time and money can be wasted. Frustration and
disappointment can result. ENVISION 3D helps avoid this by
ensuring that your contractor really knows your expectations and
that you get exactly what you wanted (and paid for).
HOW ENVISION 3D HELPS
Just as you see on Property
Brothers, home design and remodeling TV shows, ENVISION 3D digitally
translates design ideas into a realistic, fully-detailed
3-dimensional model, as well as detailed drawings, of each
project. You become an active participant in an
enjoyable remodeling process, communicating, visualizing, and
creating together with your contractor. You will find the
results indispensible in every phase of your project.
Prior to selecting a
contractor .
If
you choose to use ENVISION 3D prior to choosing a contractor, our
services can enable you to do an objective, "apple-to-apple" comparison of
candidate contractors and their bids.
Planning and
designing. Once your project
has begun, ENVISION 3D provides collaborative tools for use
throughout the entire process with all members of the
remodeling/construction team. Use our renderings to quickly
and easily explore design concepts (yours or the contractor's or the
architect's) and provide confidence that your design is attractive,
possible and practical--prior to construction. Go from a rough
sketch to a detailed blueprint. Fully define the design, and
optimize aesthetic appeal and feasibility. Once the design is
"final," we can provide the data needed for more accurate materials
estimations.
Construction. Many homeowners find the
actual construction phase is where headaches can really begin, as
many unforeseen challenges and details must be resolved throughout this
stage. Or perhaps you simply change your mind about what
you want. This is a key area where ENVISION 3D can help. We quickly help you visualize options and decide on the
best solutions. It's certainly easier (and far less expensive) to
make changes to a digital model, or virtually, than to the actual construction.
And this not only prevents the headaches, but in the long run, saves time
and money and minimizes change-orders.
Even if you are a "do-it-yourselfer," empower yourself
by using ENVISION 3D to make your project
a pleasure and obtain professional results that you will love!
WHAT
ENVISION 3D
DOES
ENVISION 3D uses your
specifications (e.g., our measurements and photos;
a simple sketch giving basic dimensions; a detailed blueprint)
to create state-of-the-art, photo-realistic, computerized renderings; even
3D "virtual tours" of the entire project space.
We use Chief Architect 3D CAD software, an extensive
database, and combine our engineering experience and capabilities,
as well as landscape and gardening expertise. We
offer:
- To-scale,
dimensioned, layouts (up to Arch "D", 24"
x 36")
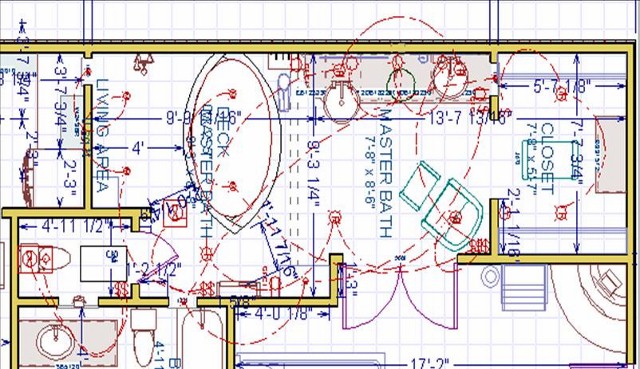
-
Permit-ready
complete construction blue prints
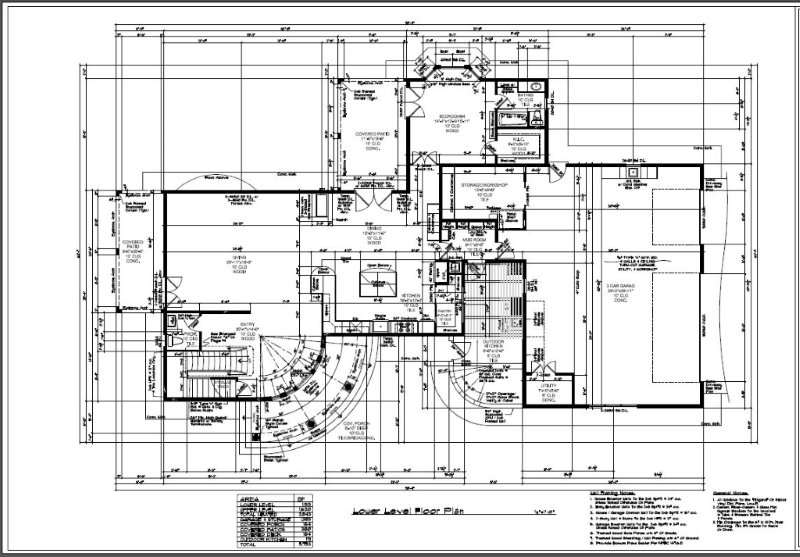
- 3D renderings
(unlimited camera views; cross-section/elevation views; doll-house
views; and full overviews)
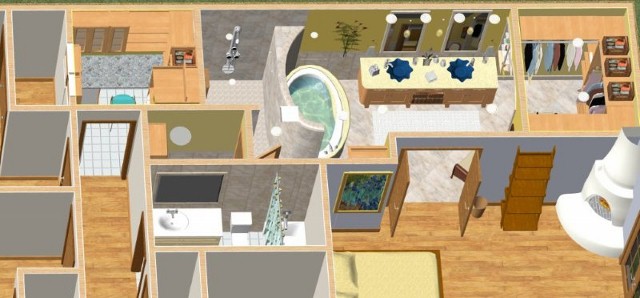
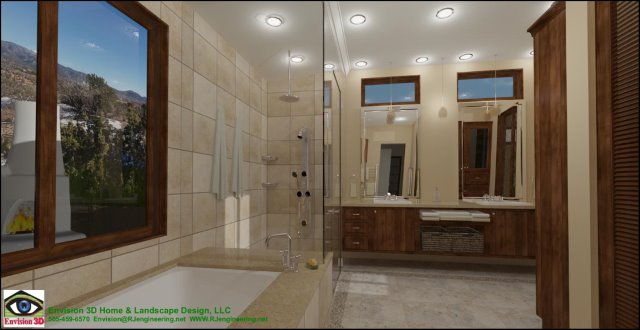
This is a
rendering - not a photograph!
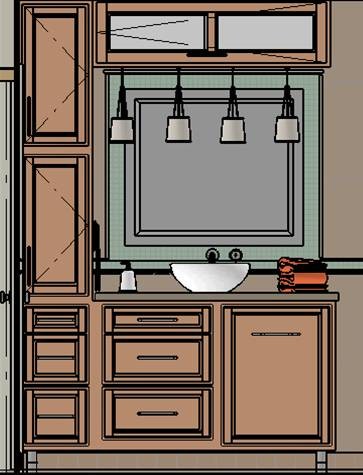
- 3D View Rendering - 3D renderings that enable you to see the
actual views out your windows,
from your porch, etc., - before they are
built!
|
View Through Upstairs Addition
Windows
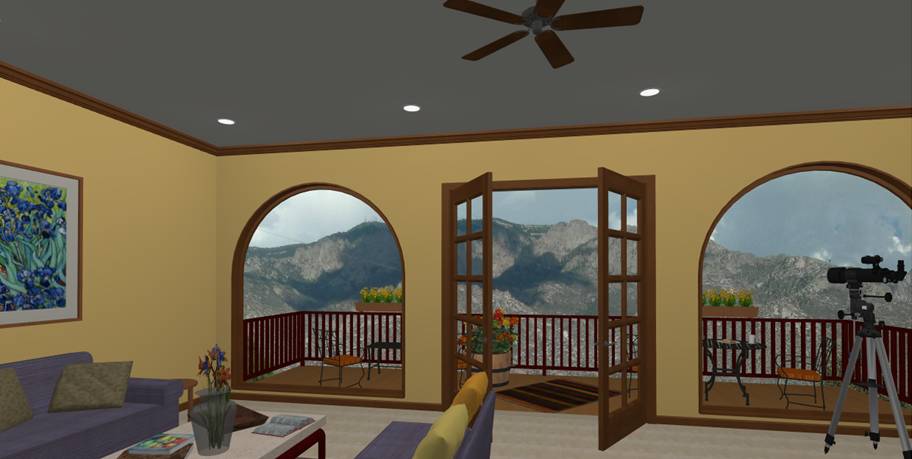
|
View
From Deck
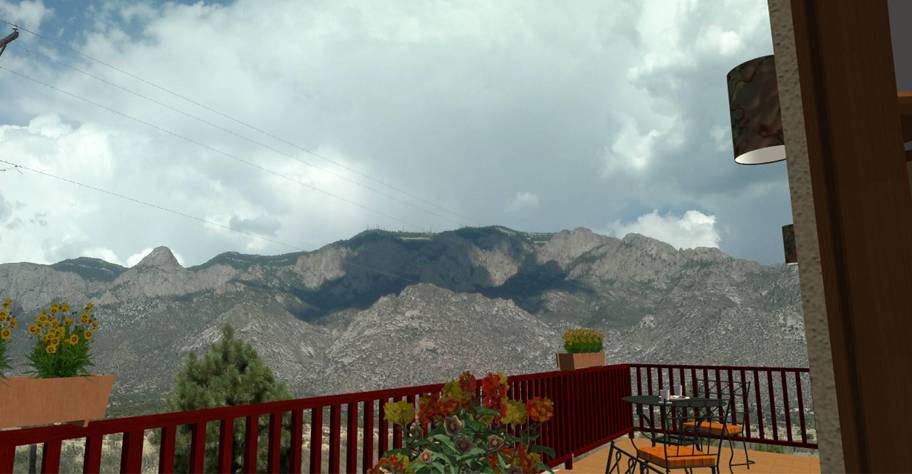
|
Views
Through Great Room Windows
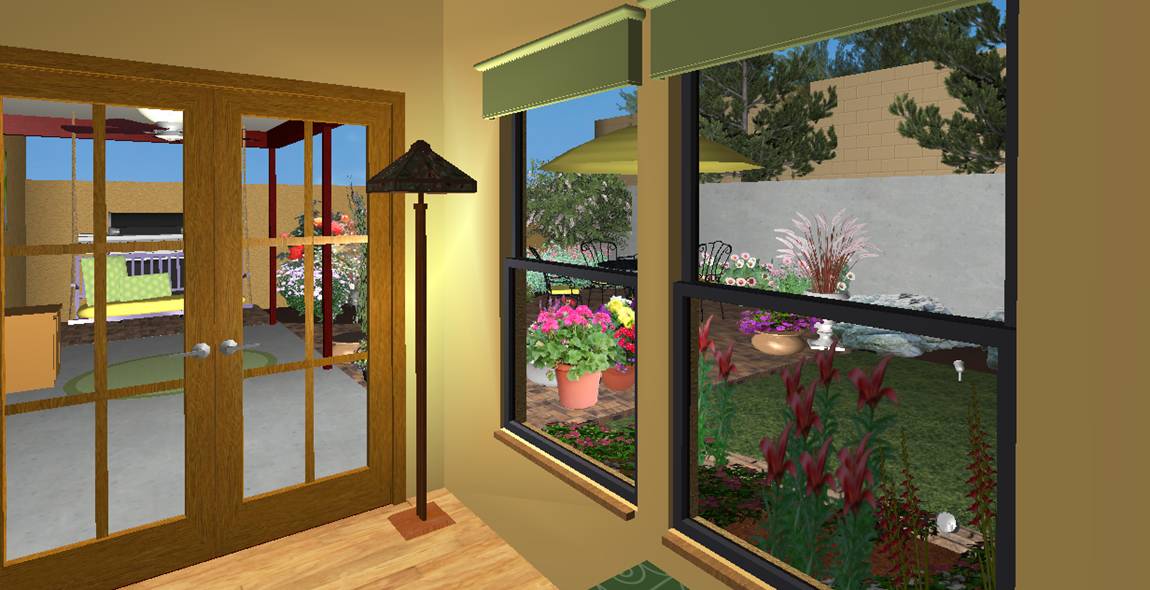
Black & white renderings for "idea sketching"-- ideal for you to sit down
and brainstorm with interior designers/suppliers in selecting and
laying out aesthetics, or to sketch for major
additions for rendering.
3D "watercolor"
renderings -- Perfect
for artist-like drawings for advertising, Parade of
Homes magazine presentations, etc.
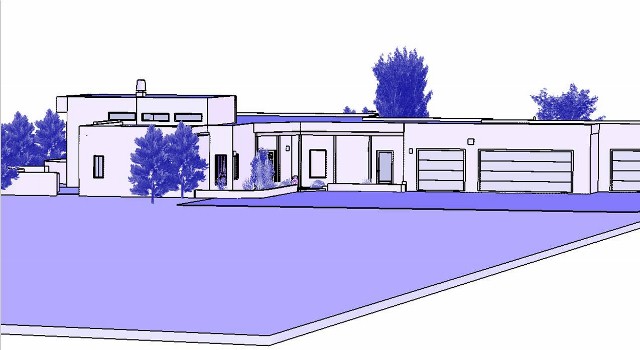
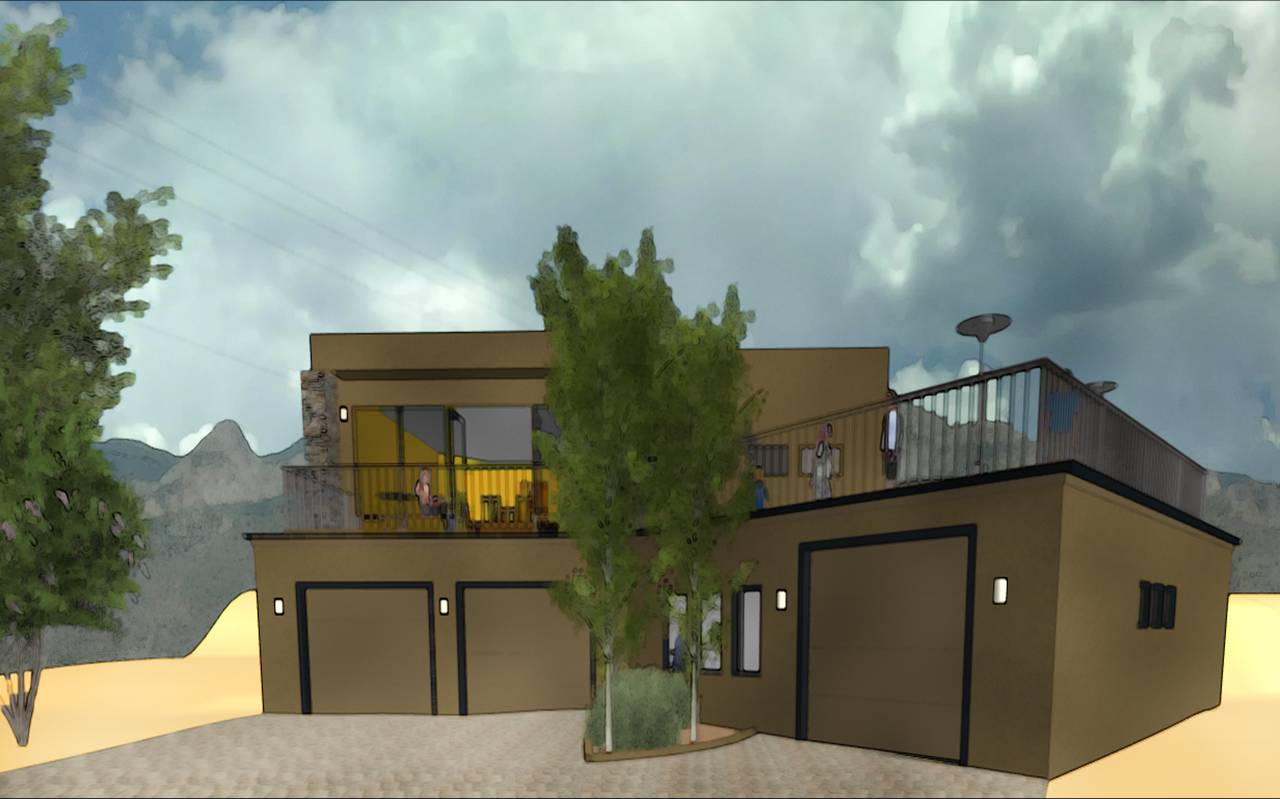
- Inclusion of your specific design features, materials, and
colors (e.g., for walls, floors, cabinetry, counters,
lighting, appliances/furnishings, doors and windows, cabinetry,
etc.) using comprehensive manufacturer/name-brand
databases.
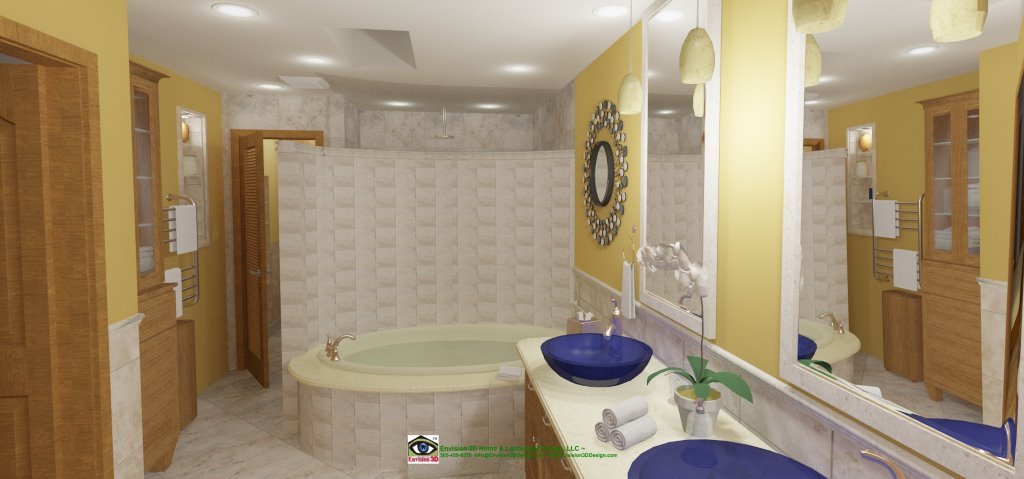
- A model of your entire home and/or landscape
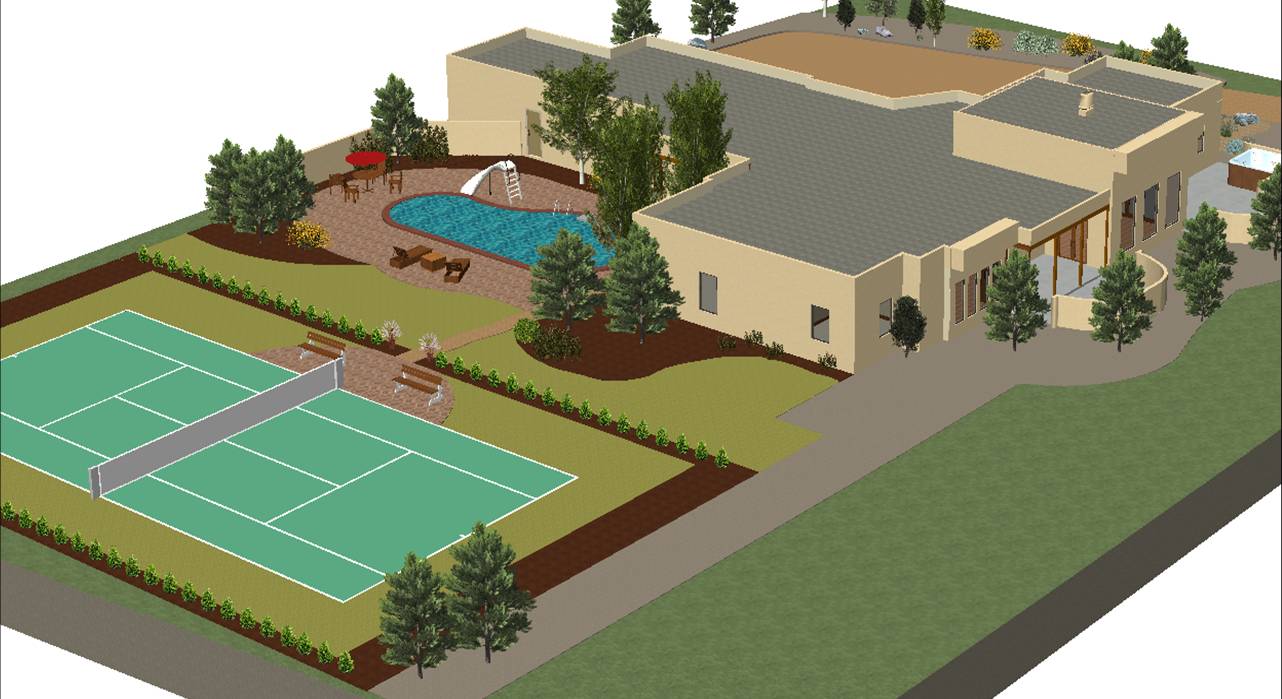
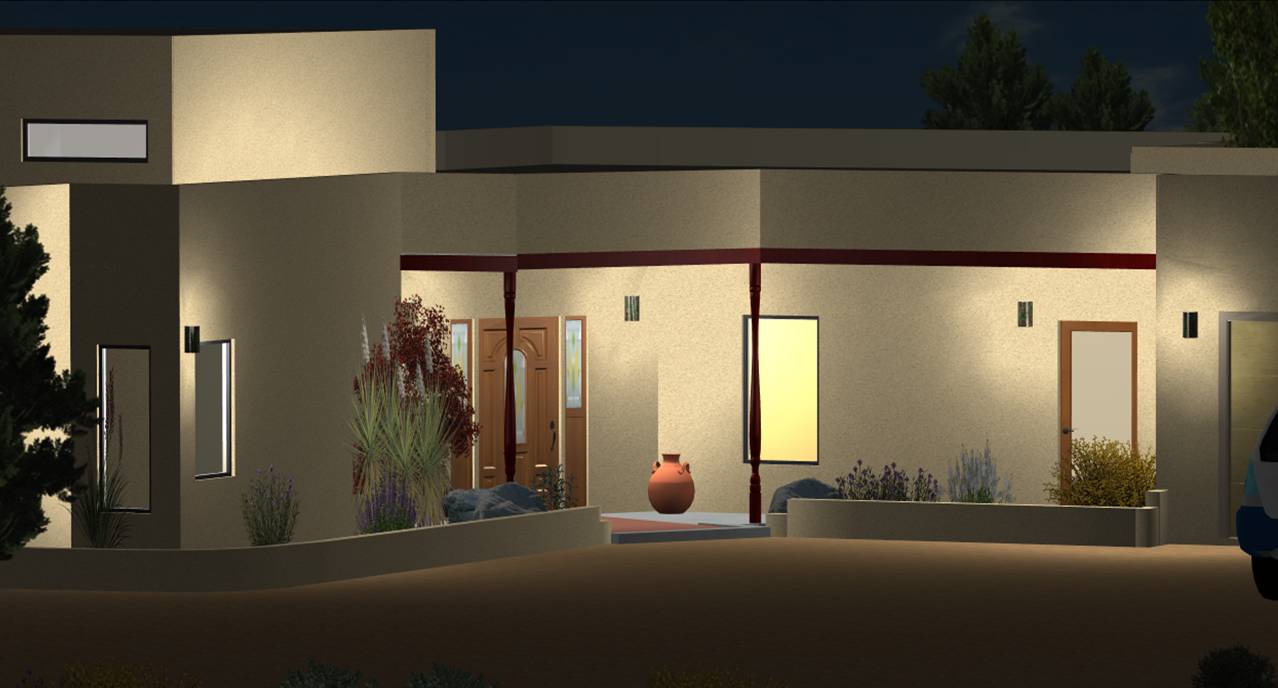

WHAT IT
COSTS
ENVISION 3D's
services are very affordable. Typically, we charge less
than 2% of total project cost.
Ask your contractor (or your candidate
contractors) if they offer a rebate approach, whereby the contractor
rebates the cost of our services back to you by applying the amount
toward your total project cost.
Your project does not have to be
painful; it can be enjoyable. And in the end, you will say
"It's just like I ENVISIONed it!"
|
